394 Holmes Street, Levittown, NY 11756
| Listing ID |
11196059 |
|
|
|
| Property Type |
Residential |
|
|
|
| County |
Nassau |
|
|
|
| Township |
Hempstead |
|
|
|
| School |
Island Trees |
|
|
|
|
| Total Tax |
$10,241 |
|
|
|
| Tax ID |
2089-51-449-00-0012-0 |
|
|
|
| FEMA Flood Map |
fema.gov/portal |
|
|
|
| Year Built |
1953 |
|
|
|
| |
|
|
|
|
|
Move right into this, 3-bedroom, 2-bathroom expanded ranch with a basement, located in Levittown. Spanning 1788 square feet, the home features a first-floor granite eat-in kitchen with porcelain floors, a tile backsplash, and a dishwasher, along with a large formal dining room and a spacious living room, with a large window and wall AC. A sun-drenched sunroom with heat and AC. The first floor also has a updated full bathroom and a master bedroom with two closets and a wall AC. The second floor accommodates a large bedroom with two closets and a wall AC, another bedroom with closet and wall AC, and an updated full bathroom. The property also includes a full basement, with a large finished room with a cedar closet and a utility room. Further amenities include fiberglass insulation, overhead lighting, a eight-year-old roof, 4-zone natural gas heating, a separate hot water heater, generator hookup, owned and paid-off solar panels, hardwood floors, a 200-amp electric system, updated windows, crown molding, pull-down attic storage, inground sprinklers in the front and back, ample storage space, and a long private driveway. The private PVC-fenced backyard offers two patios and an overhang. Enjoy the benefit of low taxes with this home!!!
|
- 3 Total Bedrooms
- 2 Full Baths
- 1788 SF
- 0.13 Acres
- 5820 SF Lot
- Built in 1953
- Ranch Style
- Drop Stair Attic
- Lot Dimensions/Acres: 55x100
- Condition: MINT
- Oven/Range
- Refrigerator
- Dishwasher
- Washer
- Dryer
- Hardwood Flooring
- 9 Rooms
- Family Room
- Den/Office
- First Floor Primary Bedroom
- Hot Water
- Natural Gas Fuel
- Wall/Window A/C
- Basement: Full
- Hot Water: Gas Stand Alone
- Features: Eat-in kitchen,formal dining room,granite counters
- Brick Siding
- Vinyl Siding
- Has Garage
- 1 Garage Space
- Community Water
- Patio
- Fence
- Irrigation System
- Lot Features: Near public transit
- Construction Materials: Fiberglass insulation,frame
- Parking Features: Private,Driveway,Garage
- Community Features: Near public transportation
- Sold on 11/17/2023
- Sold for $758,500
- Buyer's Agent: Dara N Crawford
- Company: Realty Connect USA LLC
Listing data is deemed reliable but is NOT guaranteed accurate.
|



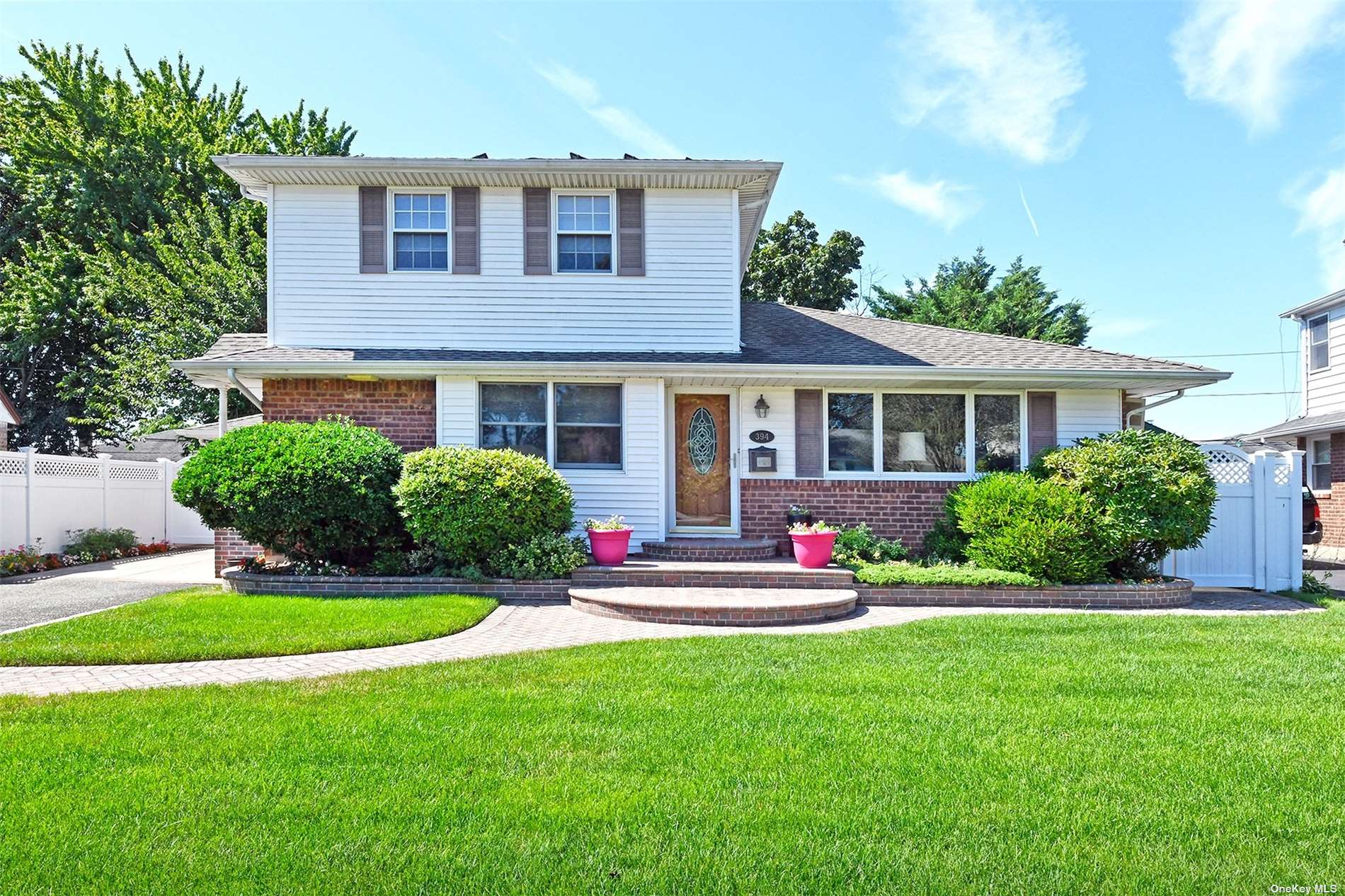

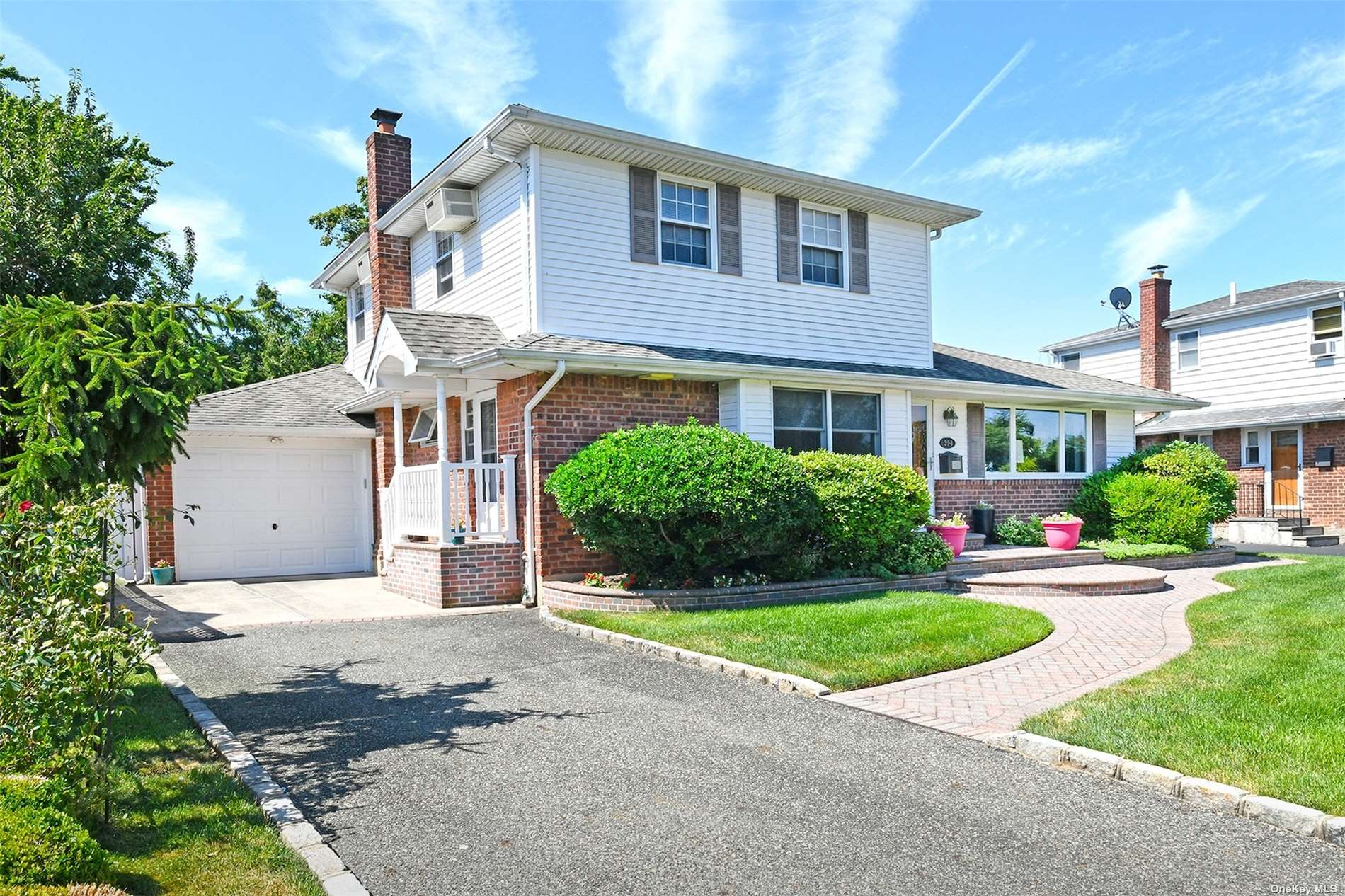 ;
; ;
;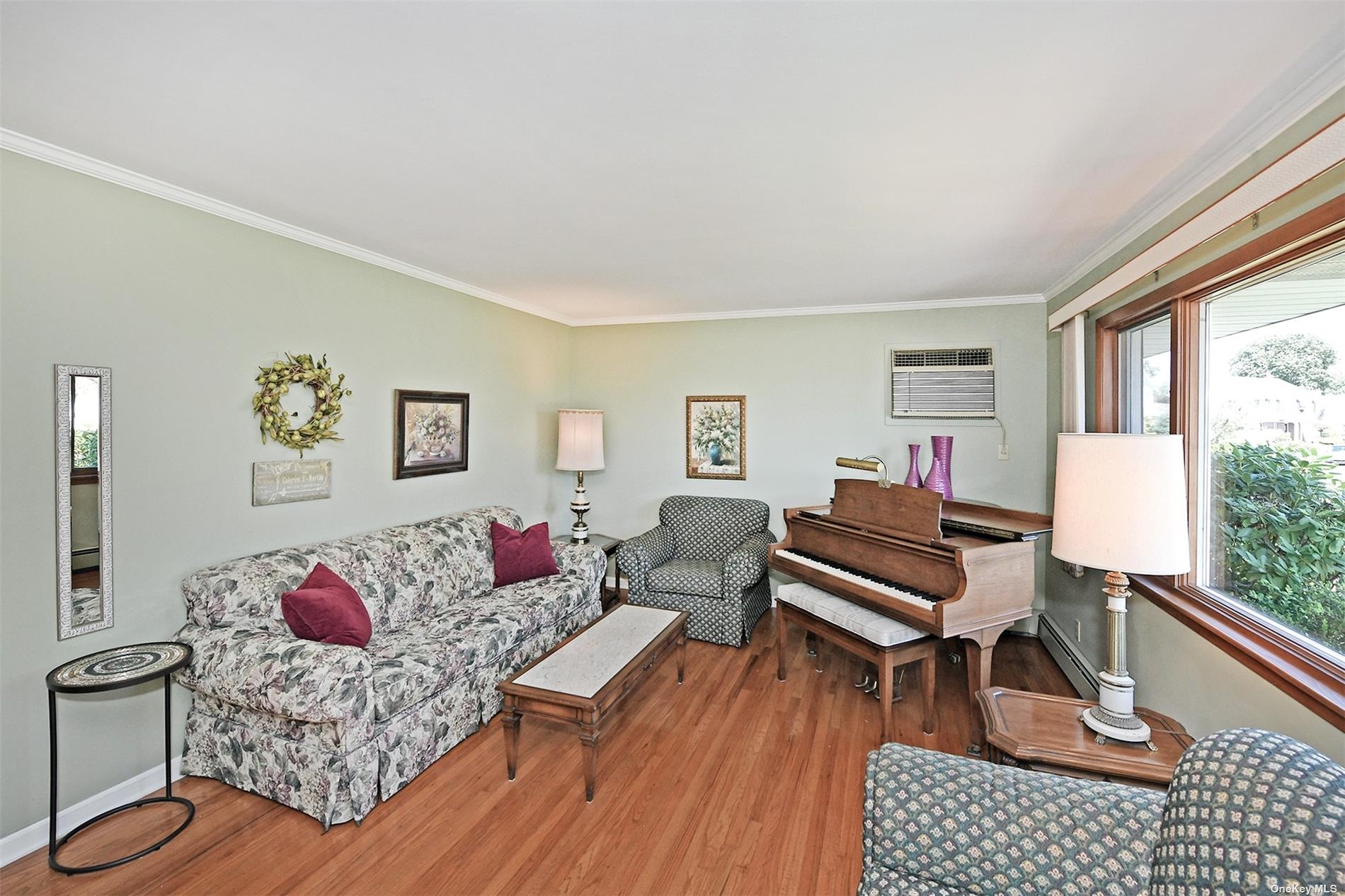 ;
; ;
;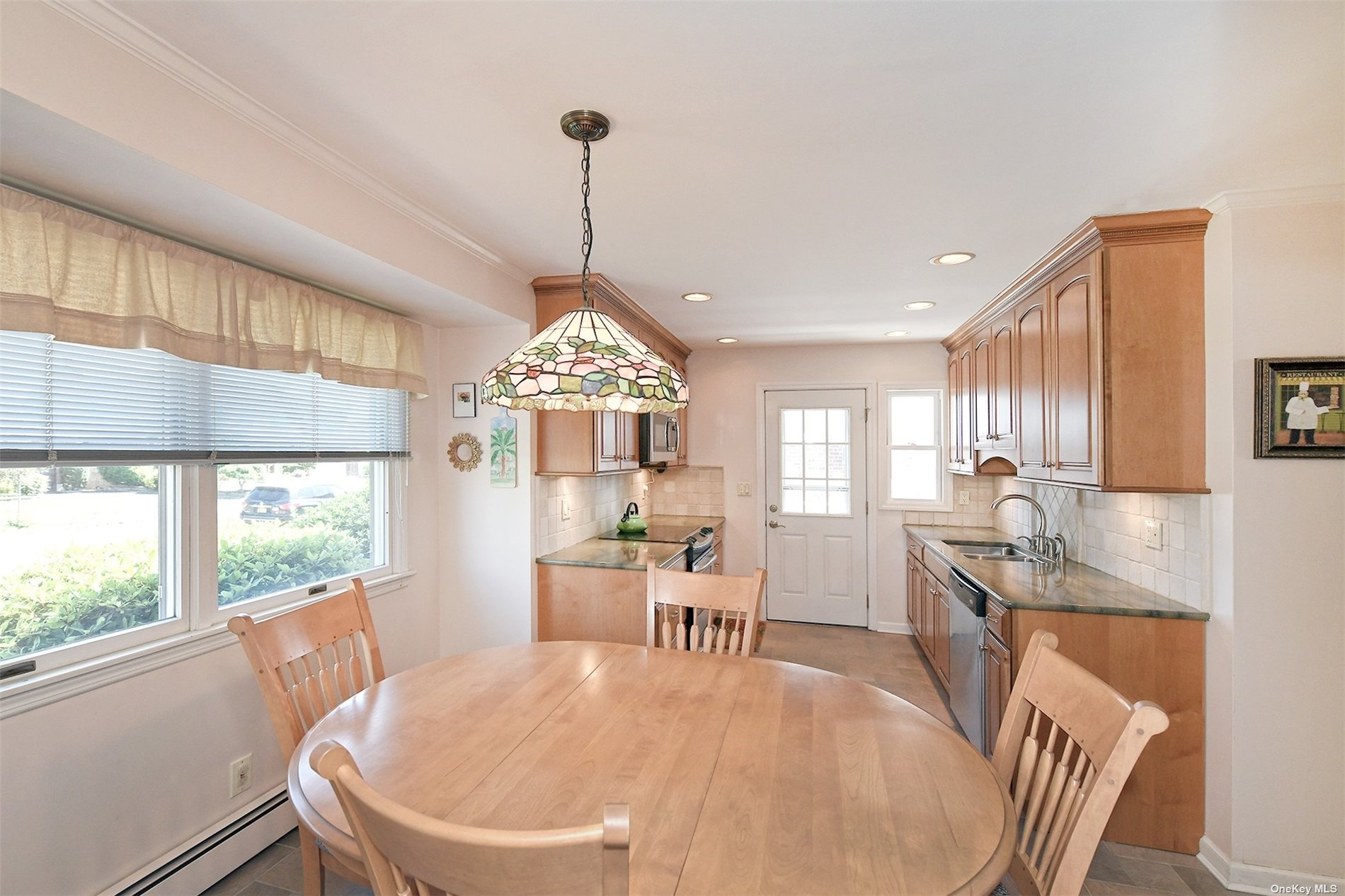 ;
;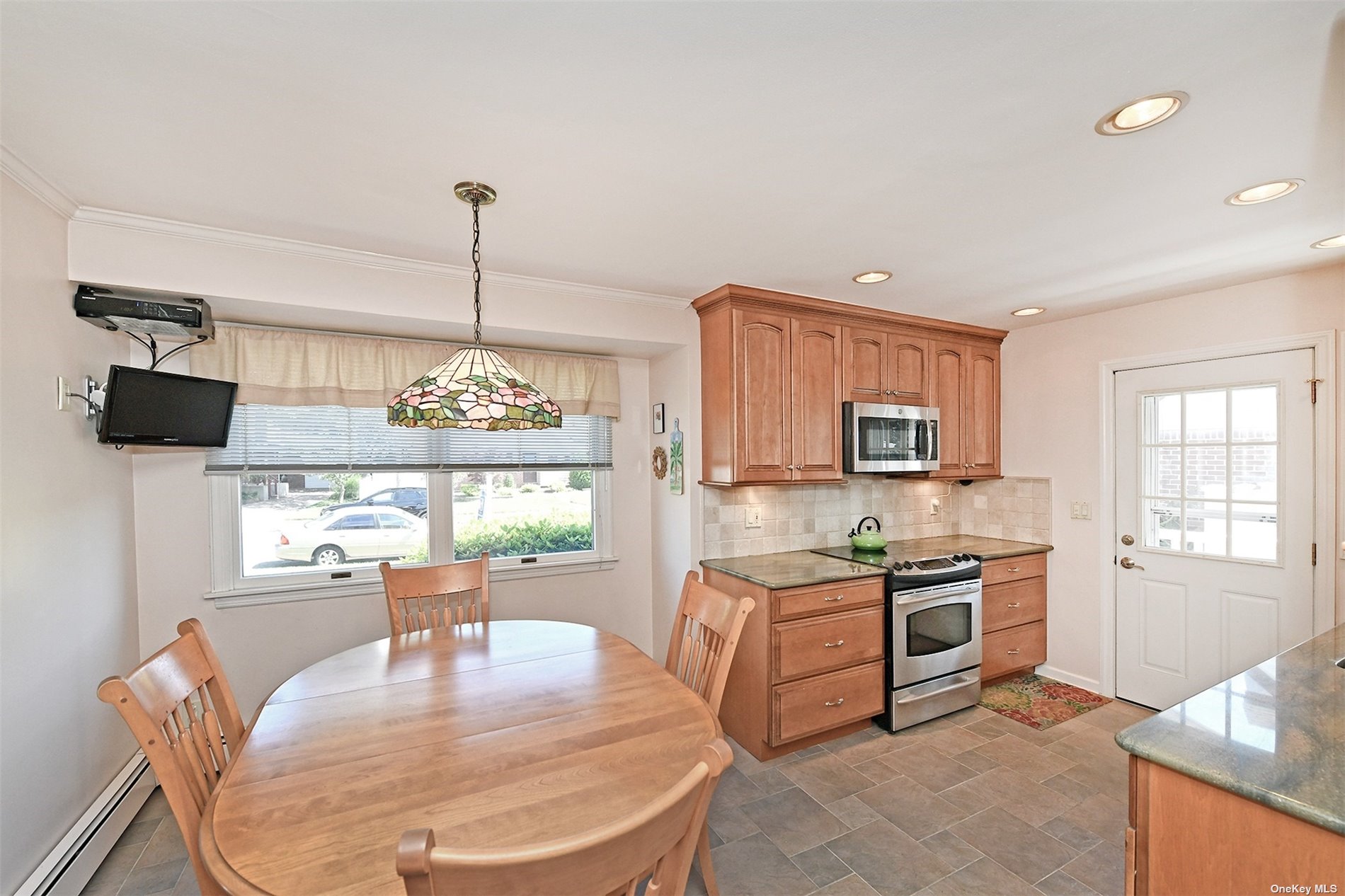 ;
;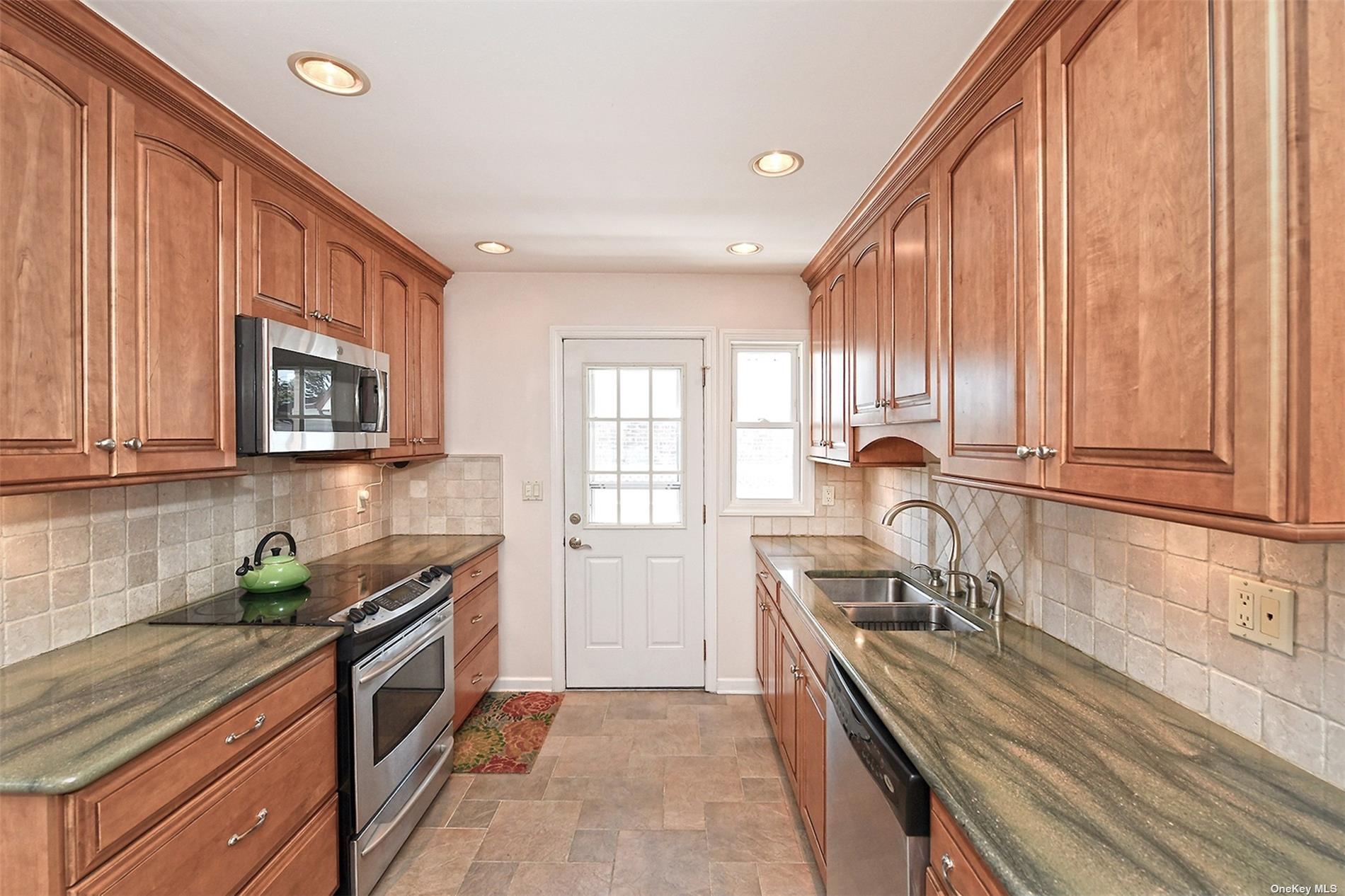 ;
;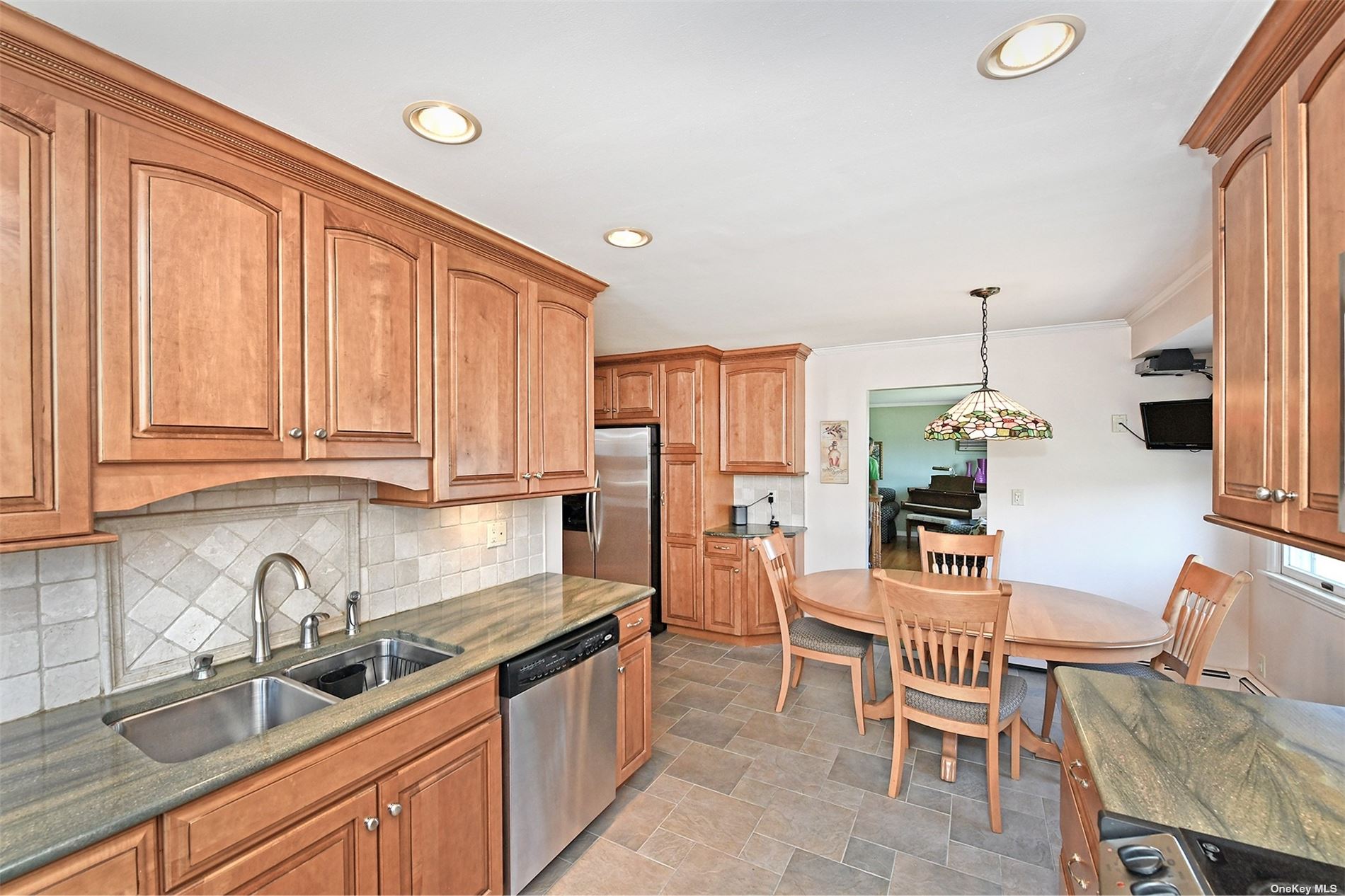 ;
;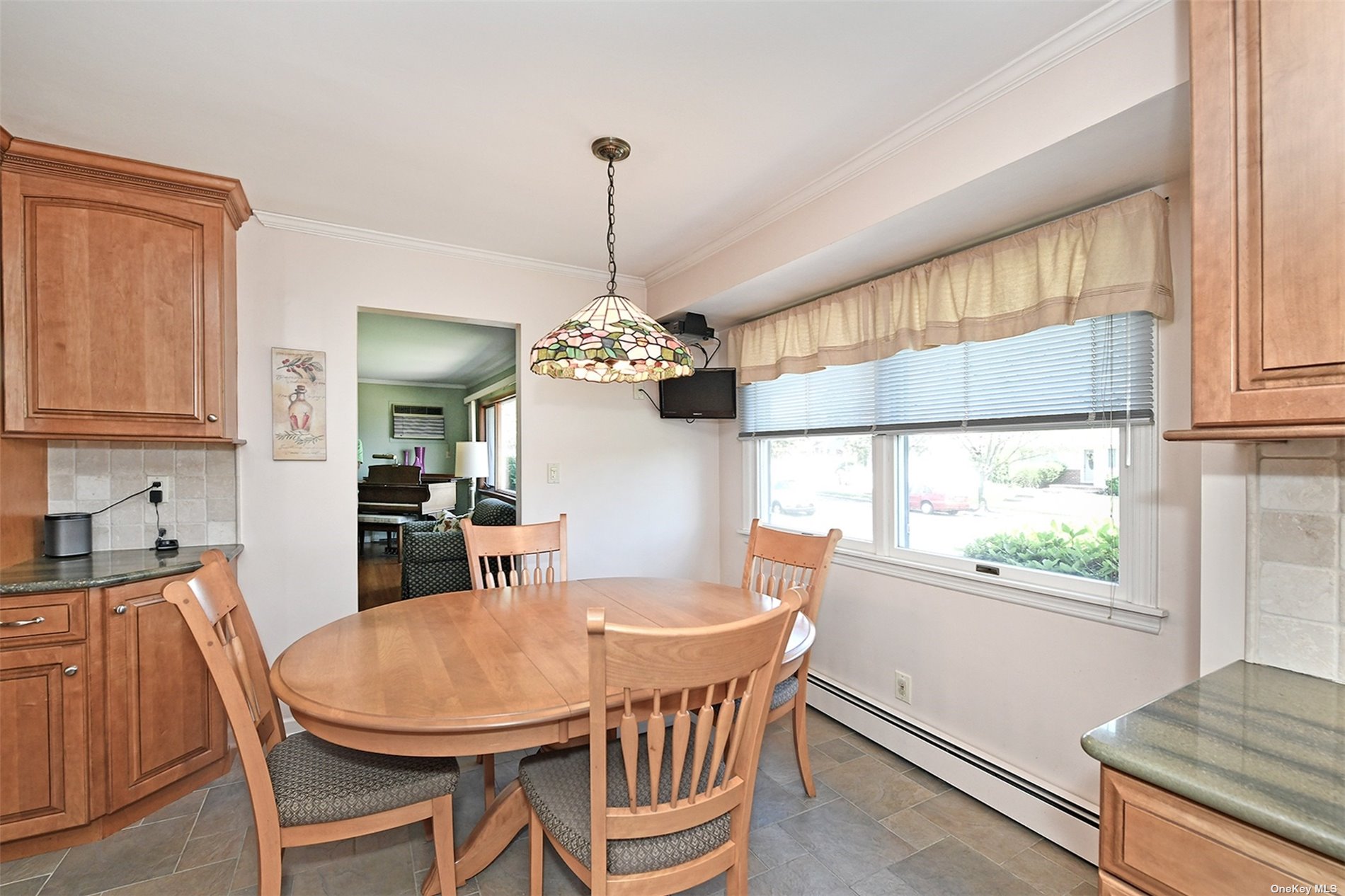 ;
;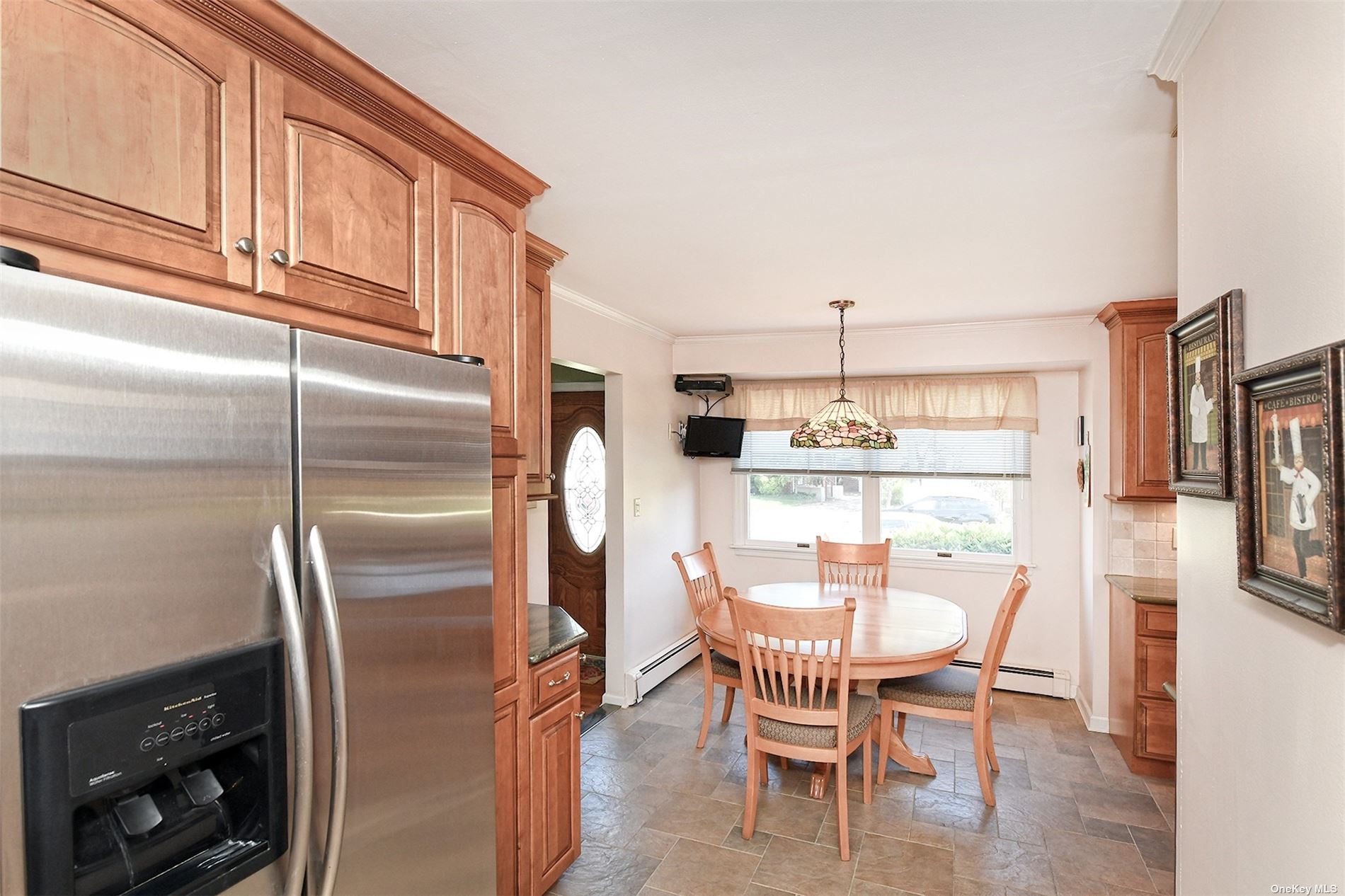 ;
; ;
;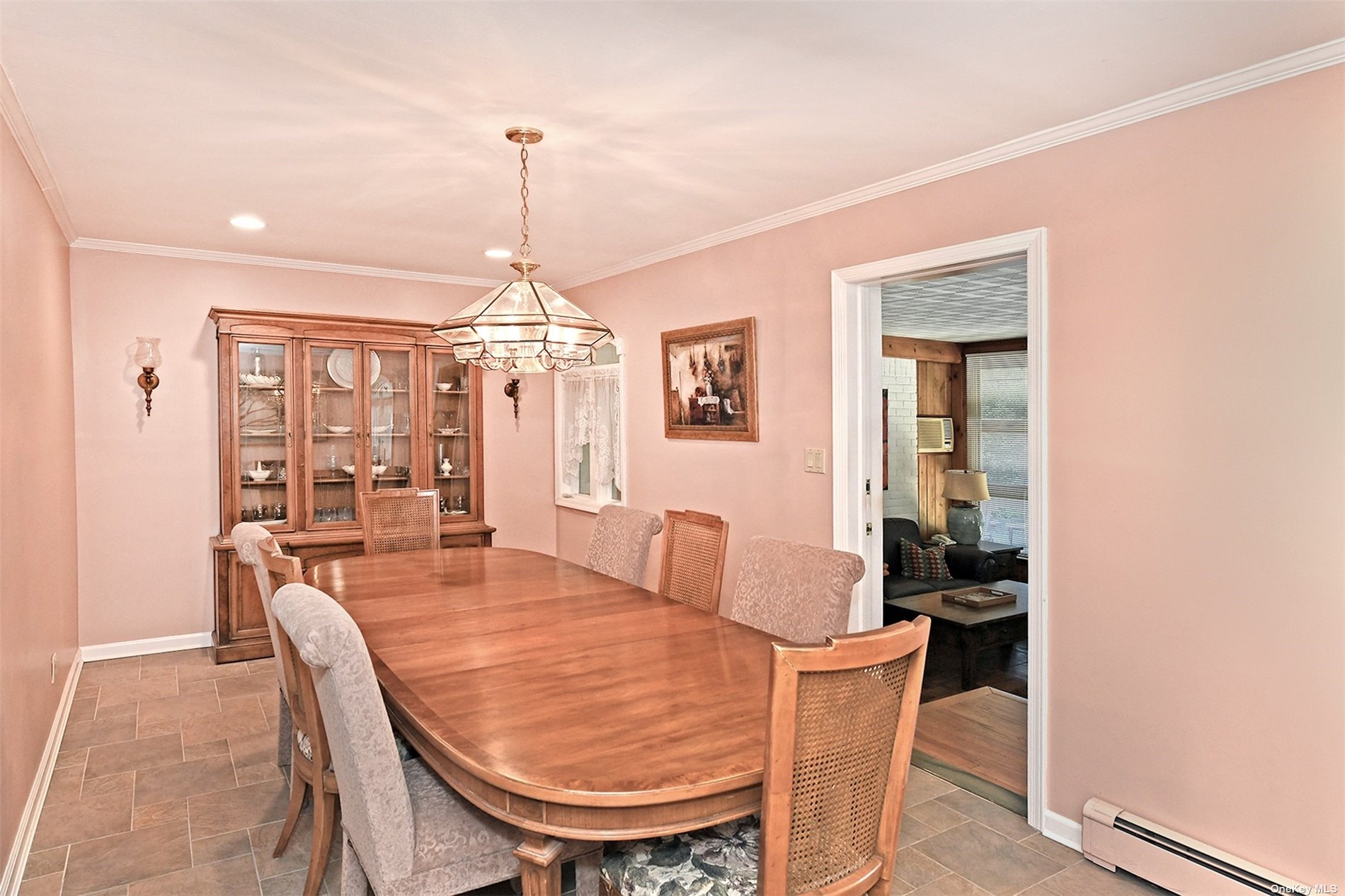 ;
; ;
; ;
;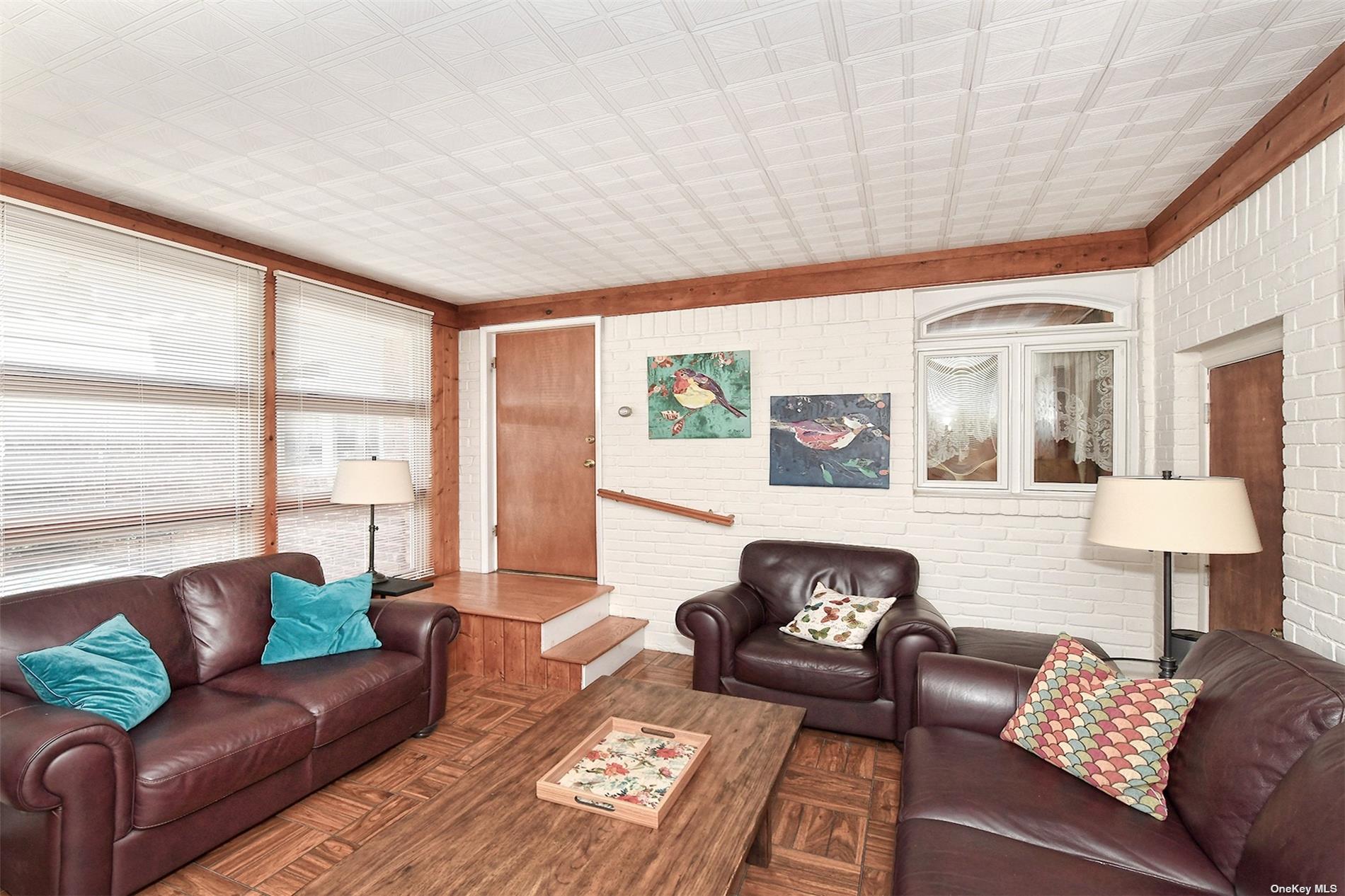 ;
;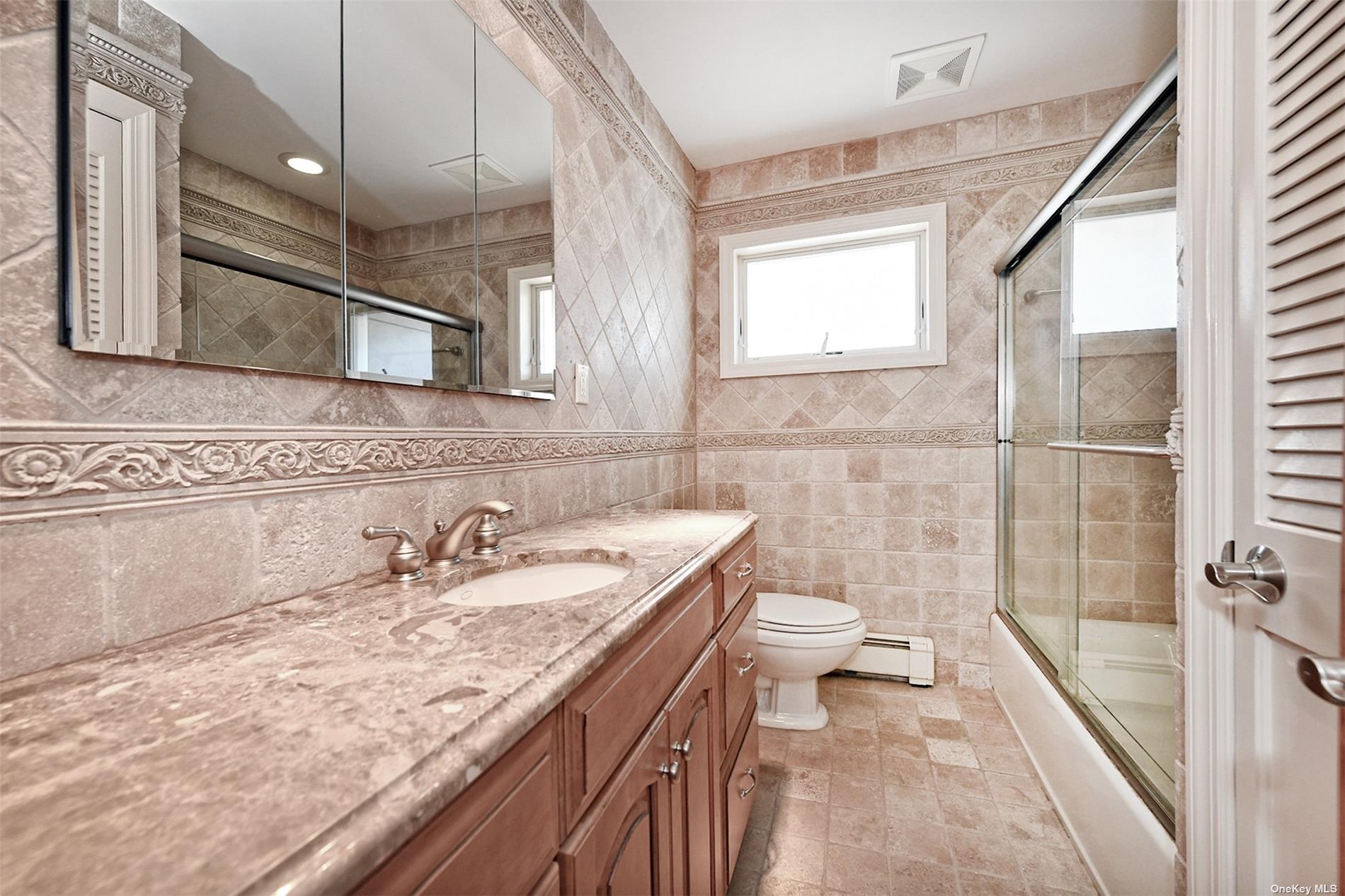 ;
; ;
;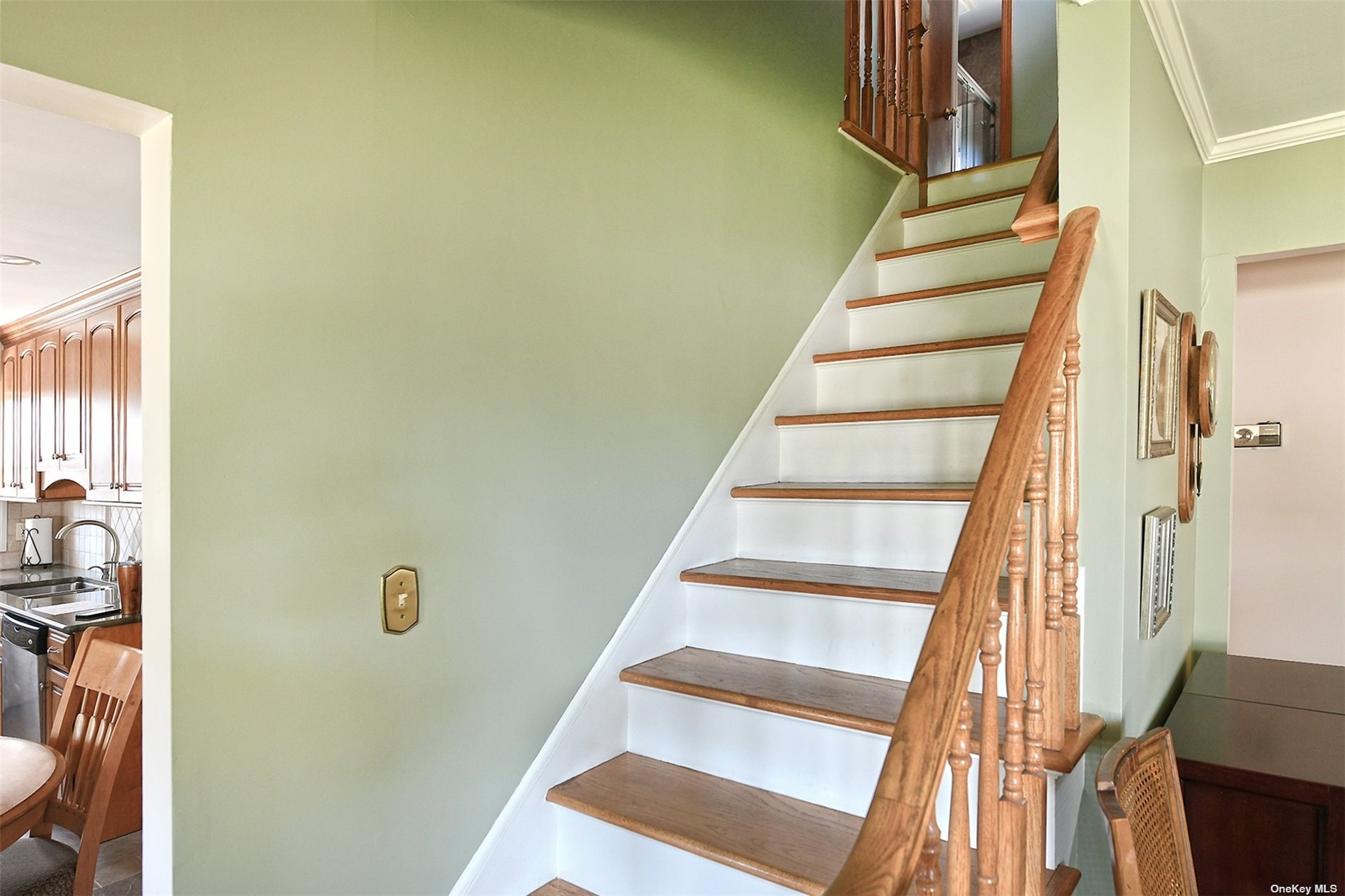 ;
;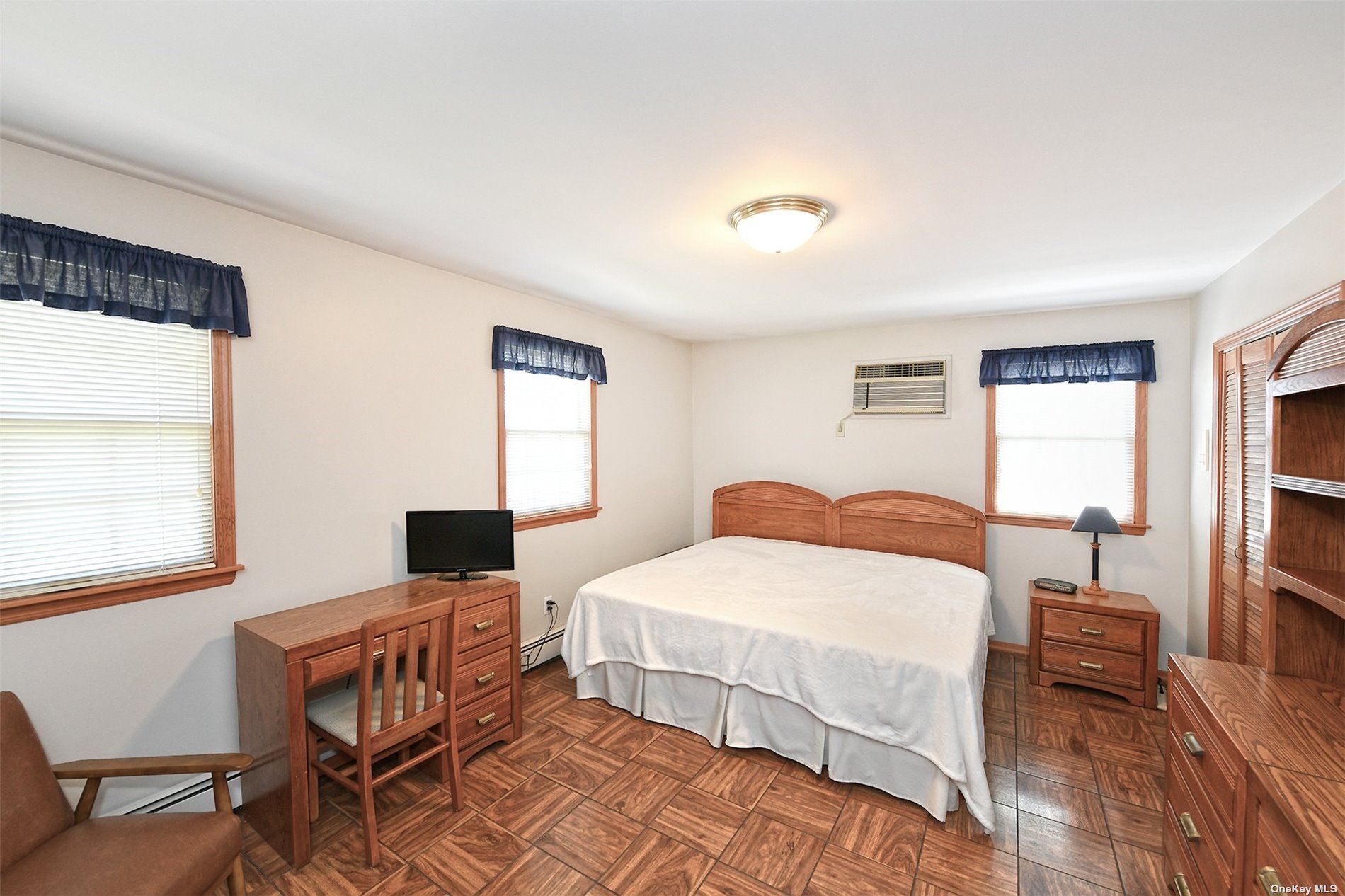 ;
;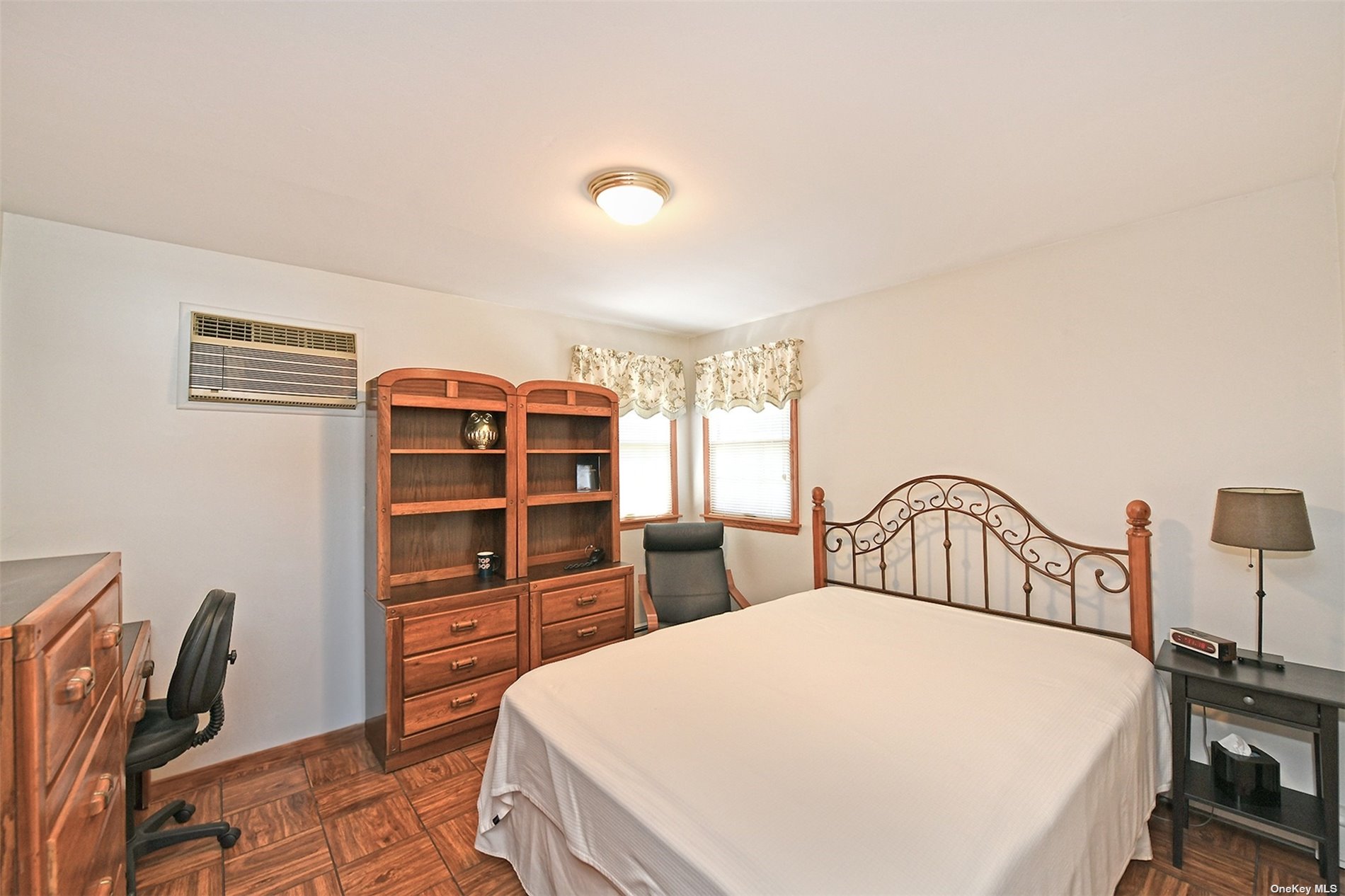 ;
; ;
;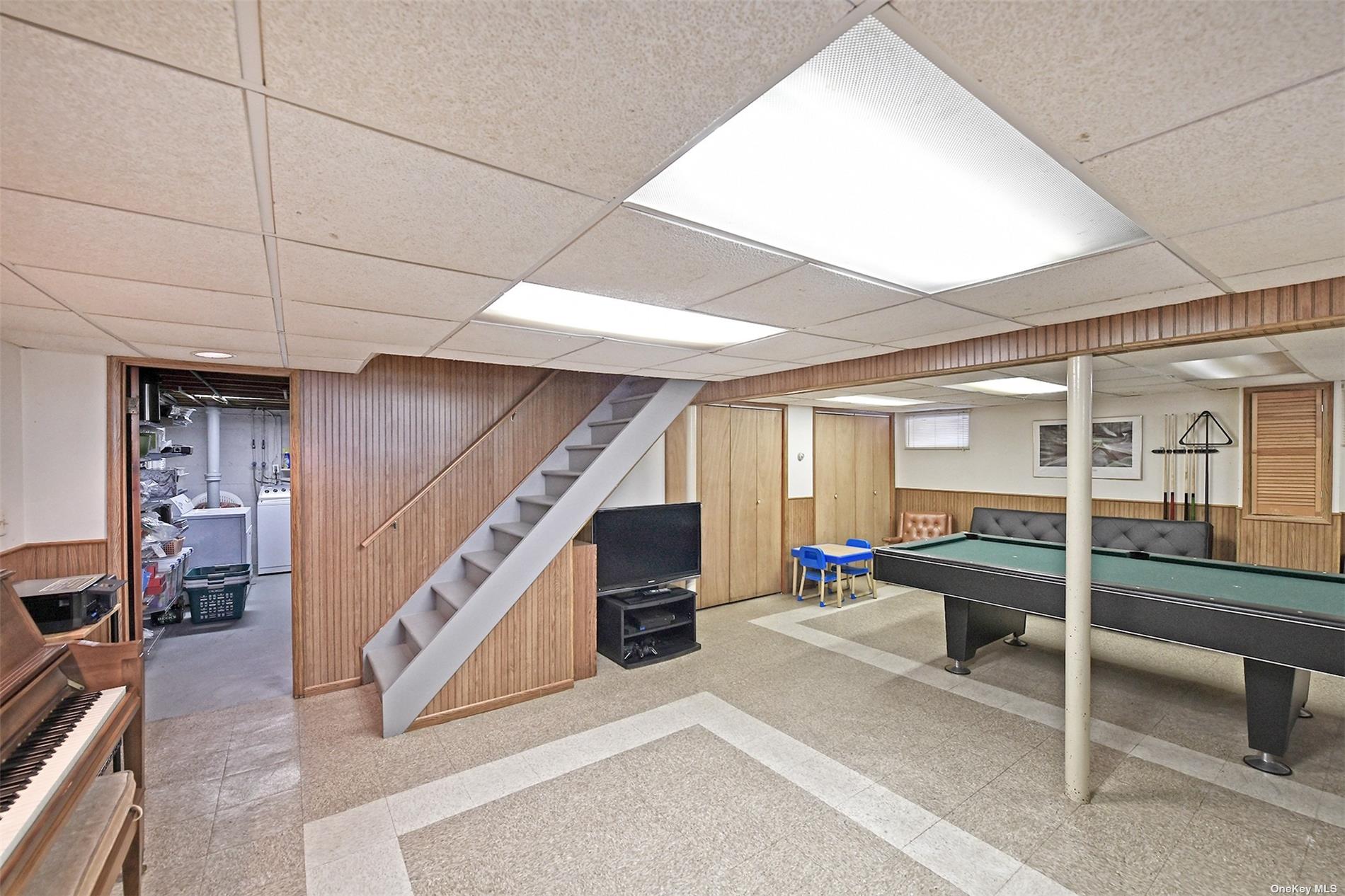 ;
;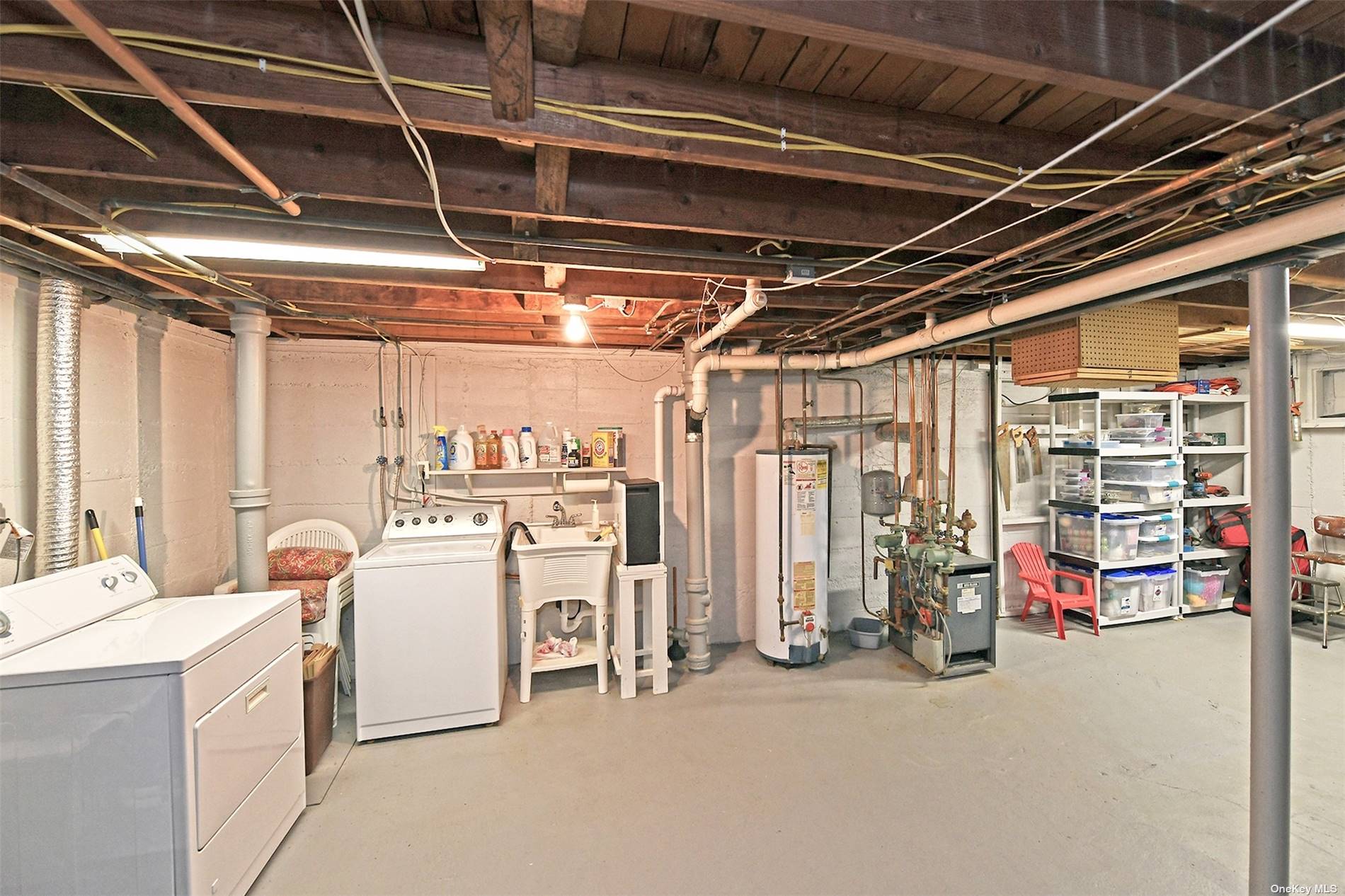 ;
;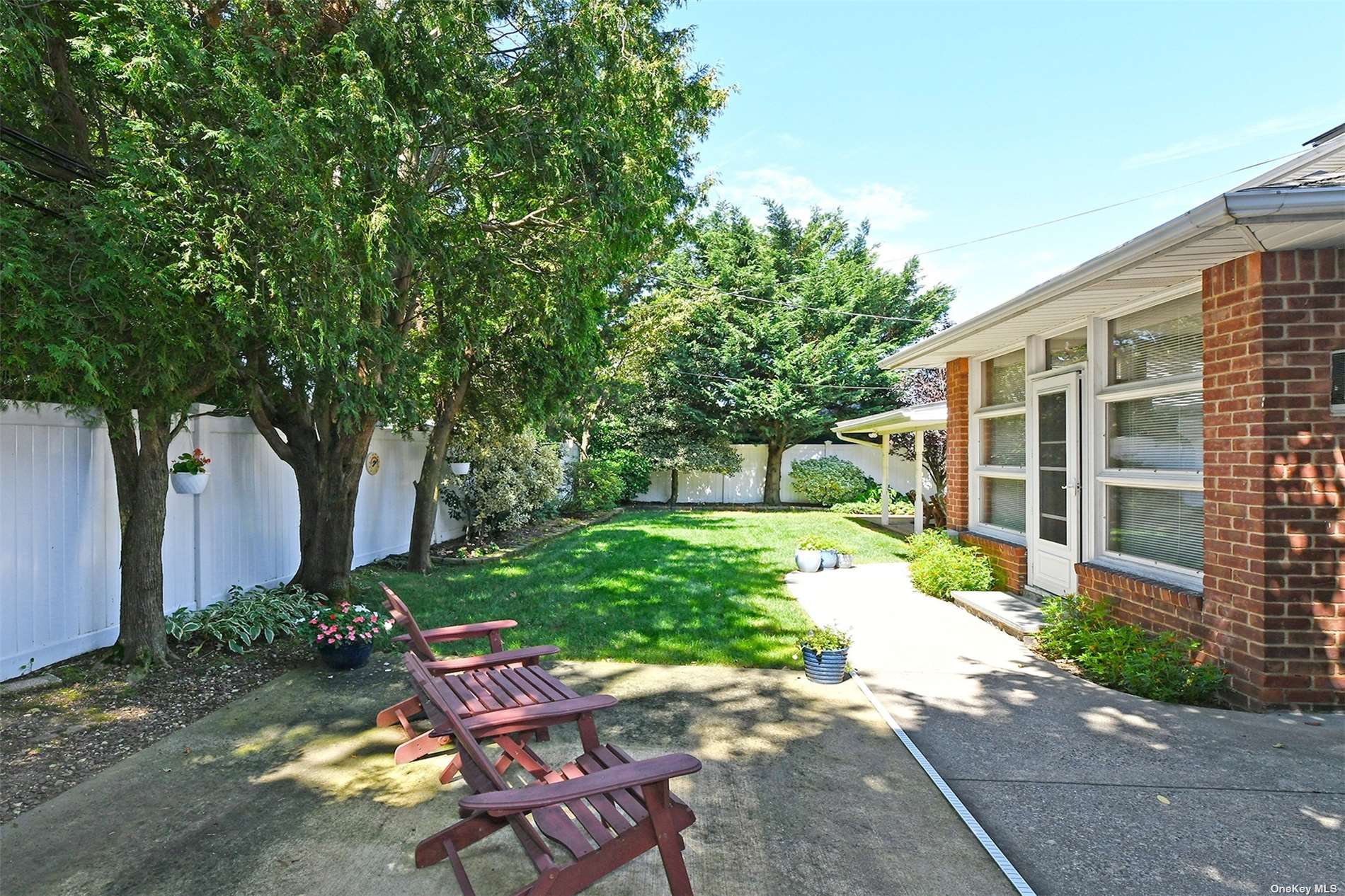 ;
; ;
;